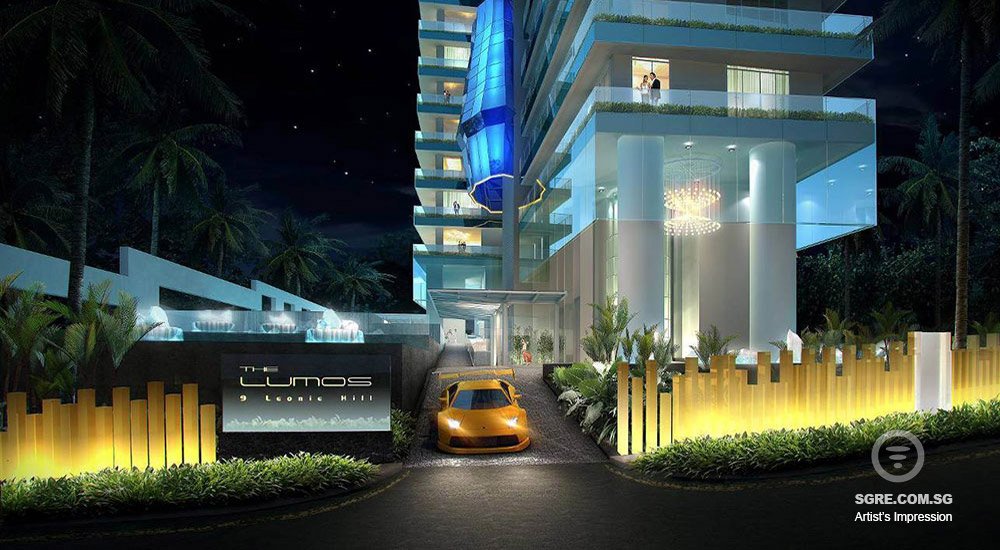The Lumos


Situated in the prestigious Leonie Hill area, The Lumos consists of two 36-storey towers connected by a vertical Sky Gardens. With its unique architecture, each residential unit is detached from the communal areas housed in the central core, offering residents maximum privacy, a sense of spaciousness and great views all round.
Besides the iconic architecture and futuristic design, The Lumos is also equipped with exquisite interior fittings, including an Italian-made Visentin “Rainbow Shower” and Swarovski crystal tiles for the master bathroom.
The Lumos
development info
| Project : | The Lumos |
| Address : | 9 Leonie Hill, Singapore |
| Type : | Highrise Residential |
| # of Units : | 53 units |
| Tenure : | Freehold |
| Eligibility : | All Nationalities |
| T.O.P Date : | Completed |
| Site Area : | approx 34,516 sqft |
| Developer : | Koh Brothers Development |
| Architect : | Alsop Architect |
| Unit Mix : | 1br / 2br / 3br / 4br / PH |
The Lumos
in and around
Development Facilities
- Swimming Pool
- Pool Deck
- Gym
- BBQ
- Kids Play
Malls in the vicinity
- Great World City
- Valley Point
- Orchard Road Shopping Belt
Nearest MRT Stations
- Great World MRT Station
Nearest Educational Institutions
- River Valley Primary School
- Alexandra Primary School
- Gan Eng Seng School