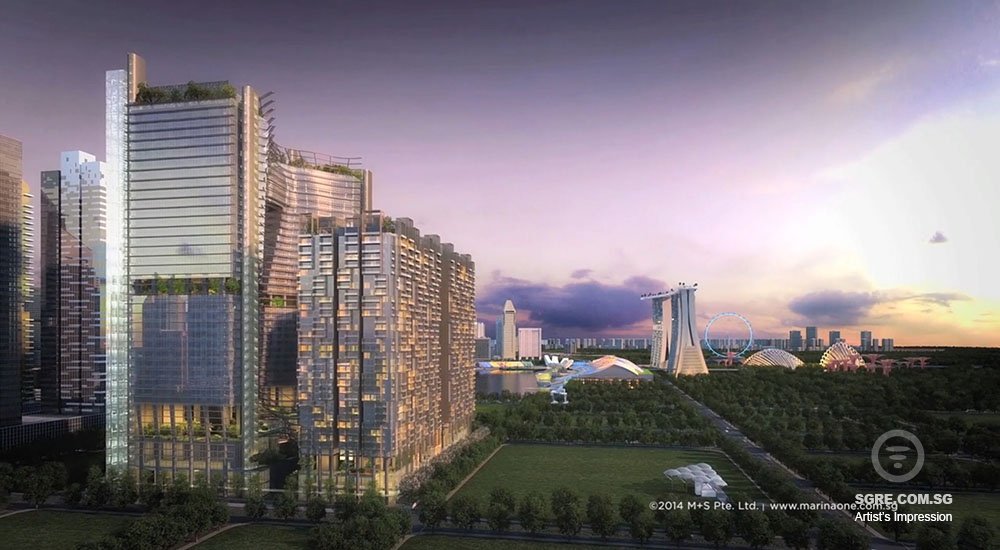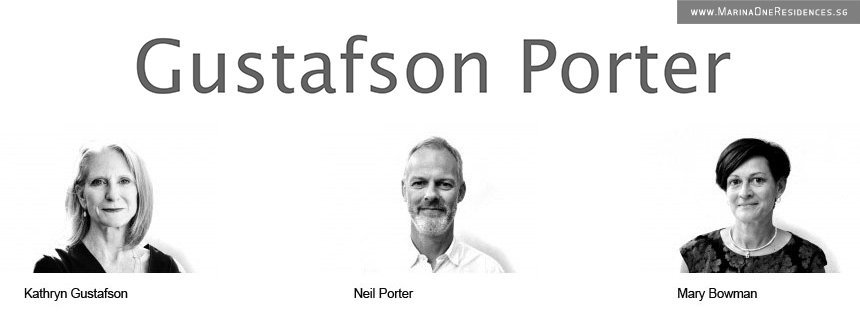Marina One Residences


Marina ONE Residences 滨海盛景豪苑 at Marina Way and The DUO at Ophir-Rochor, are part of six land parcels jointly developed by Singapore and Malaysia under a land swop deal agreed in 2010.
Located in a highly coveted location, Marina One Residences is Marina Bay’s definitive luxury residential address. Surrounded by two lush green parks alongside Marina One’s own Green Heart, Marina One Residences offers the rare opportunity for park-like luxury living right at the city’s heart.
Luxurious residences offering 1/2/3/4-Bedroom and Penthouses.
Connected to 4 MRT lines (North South, Circle, Downtown and upcoming Thomson Lines) and accessible to major expressways.
Close proximity to Marina Bay Sands, Gardens by the Bay, Esplanade Theatres on the Bay, Singapore Flyer, Fullerton Heritage, luxury F&B and retail avenues.
65,000 sq. ft. of lush greenery at the Green Heart.
Panoramic views to the sea, Marina Bay Sands, Gardens by the Bay and lush greenery of the Green Heart.
Marina One Residences
development info
| Project : | Marina One Residences |
| Address : | 21, 23 Marina Way, Singapore |
| Type : | Integrated Development |
| # of Units : | 1,042 units |
| Tenure : | Leasehold 99yrs |
| Eligibility : | All Nationalities |
| T.O.P Date : | Completed |
| Site Area : | approx 282,017 sqft |
| Developer : | M+S Pte Ltd |
| Architect : | Christoph Ingenhoven / A61 |
| Unit Mix : | 1br / 2br / 2+S / 3br / 4br / PHs |
Marina One Residences
in and around
Development Facilities
Space to Rejuvenate
50m lap pool, Jacuzzi, Aqua gym, Sauna, Steam room, wellness sanctuary and 200 sq. m. gymnasium
Space to Entertain
Residents’ clubhouse with concierge counter, Private Dining rooms, private lounge, Teppanyaki terraces, BBQ terraces and party zone
Space for Reflection
Relaxation Cabanas, Lush Green Heart with majestic waterfall feature
Space to Indulge
Retail, lifestyle conveniences, F&B and signature dining facilities at commercial podium
Malls in the vicinity
- Marina Bay Link Mall
- The Shoppes at Marina Bay Sands
- One Raffles Place
- Far East Square
- OUE LINK
- Marina Bay Sands
Nearest MRT Stations
3 MRT Stations with 4 lines
- Downtown MRT Station
- Marina Bay Station
- Shenton Way (U/C)
Nearest Educational Institutions
- Home Campus
- Actualyse School Directory Singapore
- Japanese Language School Singapore
- Genius Hive Pre-School Pte Ltd
- Asia Pacific School of Sports and Business
- London School of Business and Finance
Marina One Residences
image gallery
Marina One Residences
the team

Owned 60:40 by Khazanah Nasional Berhad and Temasek respectively, M+S Pte Ltd was set up on 27 June 2011 to develop four land parcels in Marina South and two land parcels in Ophir-Rochor, Singapore.
The integrated developments have been unveiled as Marina One and DUO respectively. Launched in November 2013, DUO Residences has achieved significant success within the first week of sales.

“Marina One”, a high-density, mixed-use building complex in the heart of Singapore’s new Marina Bay financial district, complements the Urban Redevelopment Authority’s (URA) vision of making Singapore a “City in a Garden”. Singapore´s new Landmark has recently topped out and will be completed at the beginning of 2017. The high-density, mixed-use building complex is green in both a literal and performative sense. Flanked by two large urban parks, it comprises two office towers, two residential towers and a retail podium set around lush greenery. While the outer face of the four towers strictly follows the city grid, the maximised inner space is a free-formed three-dimensional biodiversity garden. This “Grean Heart” will be the largest public Plaza in the Central Business District. Openings between the high-rises, sky gardens in-between the podium, the elevated towers, as well as the shape itself, improve the air flow and create a comfortable microclimate within the multiple levels of the central garden that covers up to 125% of the site area.
Due to ingenhoven architects´ integral concept of supergreen®, a comprehensive and ambitious architectural approach, Marina One aims to regreen the city. Its office towers meet the “LEED Platinum Pre-certification” and the local “Green Mark Platinum” standards for their sustainable design. The 30-storey towers, each with a floor area of 175,000 sq m, feature two sky gardens and two high-density floors on levels 28 and 29. The high-density floors will be the largest “Grade-A” office floors in Singapore. The luxurious “Marina One Residences” are housed in the two 34-storey towers with 1,042 city residences ranged in size from one to four bedroom units and penthouses. The building footprint is penetrated by air wells and slots to ensure natural ventilation for all of the units, thus meeting the stringent green mark platinum criteria.
In addition to a compact and efficient building layout, the environmentally-smart design also features energy-saving ventilation systems, a highly effective external sun-shading system and high performance glazing to reduce direct solar radiation into the building. NEWater (centrally provided recycled water) for toilet flushing and a rainwater harvesting system reduce water consumption. PV cells make use of the sun’s energy. Furthermore, the direct connection to four out of the six Singaporean MRT lines and bus stations as well as the provision of bicycle parking spaces and e-car loading lots significantly reduce emissions caused by individual traffic.
A variety of restaurants and cafes, a fitness club, a food court, a large supermarket and event spaces are located on the different public terraces, not only providing all the local resources and services required to serve the residents, office workers and visitors, but also creating a vibrant public destination. This multiple level green heart will be a civic sanctuary larger than any existing public plaza in the CBD of Singapore.

Architects 61 was founded as a partnership in 1974 by Tay Lee Soon and Yang Soo Suan, who graduated together from Melbourne University in 1961. In 1974, the Urban Redevelopment Authority (URA) was also formed to redevelop the central area of the city. With the founding of URA, architects 61 became increasingly involved in large-scale, complex developments, focused mainly in the Central Business District.
Entering its third generation of leadership, the firm has continued to shape the city with highly complex mega-projects such as Marina One and Tanjong Pagar Centre in collaboration with international design partners. At the same time, the firm has broadened its portfolio across multiple sectors with wide-ranging projects such as the Little India MRT station, Centre of Oral Health and Cleantech 3 at Cleantech Park. The firm also continues to hone its design and delivery skills with upcoming Health Science Authority, Esplanade Waterfront Theatre, OBS @ Coney Island and Rifle Range Nature Park.

This prestigious mixed-use development at the centre of Singapore’s business district aims to become its signature real estate development. Its brief is to define new standards of luxury urban living and to create an international benchmark for design and sustainability excellence.
Marina One’s is one of the first developments of its type to integrate soft landscape into the fabric of the building. Called ‘The Green Heart’, Marina One’s elevated public garden sits between its four high-rise towers, creating a seamless transition between a sculptural, planted landscape and architecture.
The vertical garden is designed with lower and mid-level ‘sky terraces’ offering lush vegetation, spectacular waterfalls and calm reflecting pools. The planting is designed to create inspiring and multi-functional urban spaces to be enjoyed by all in Singapore.
More information www.gustafson-porter.com